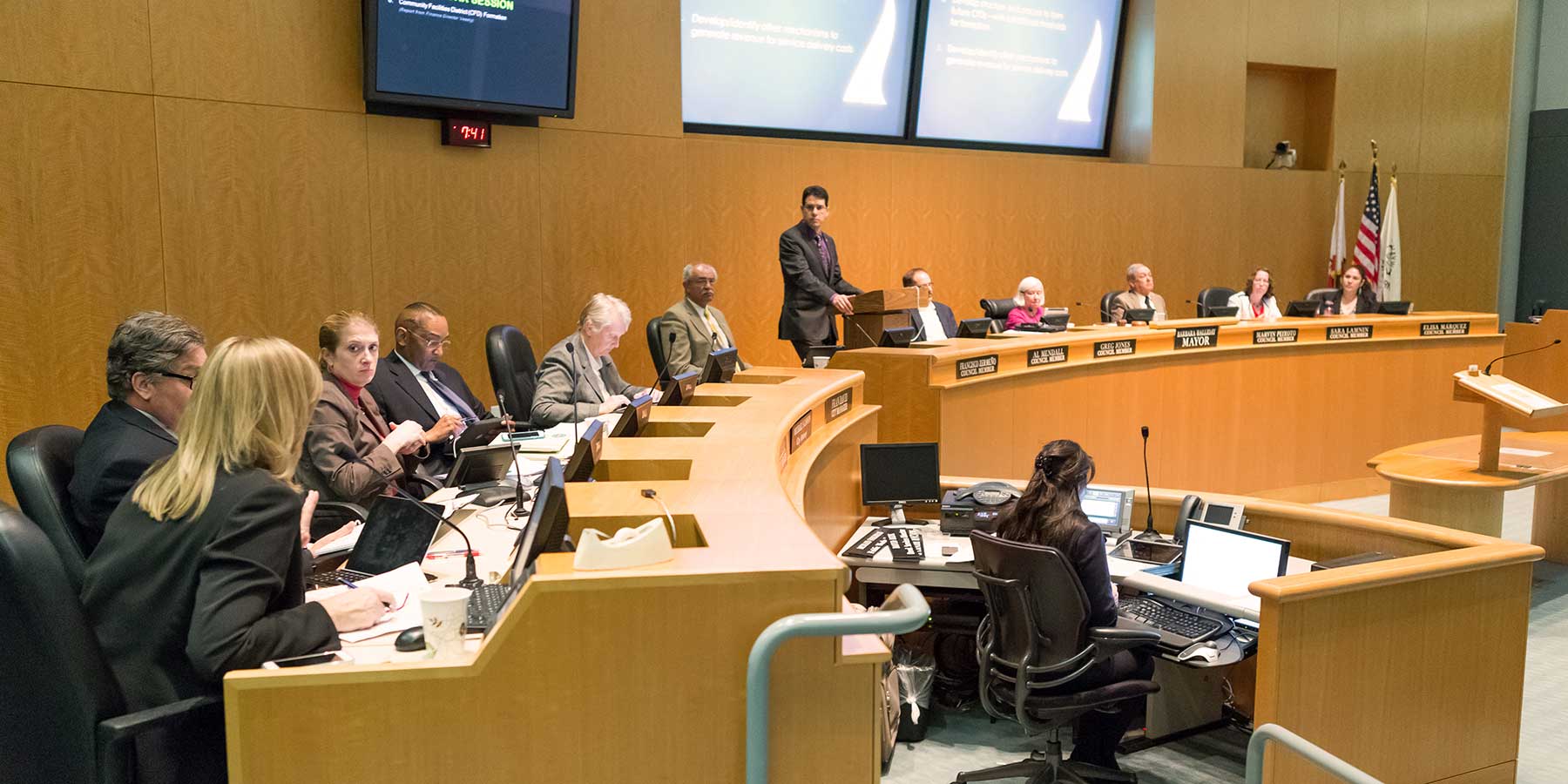Accessory Dwelling Unit (ADU) and Junior Accessory Dwelling Unit (JADU)
Updated: Oct. 16, 2023
Accessory Dwelling Units (ADUs) are defined as complete independent dwelling units that have permenant provisions for living, sleeping, eating, cooking, and sanitation. Junior Accessory Dwelling Units (JADUs) are semi-independant dwelling units no larger than 500 square-feet within a portion of an existing or proposed single-family home such as a garage, great room, home office, etc. All ADU and JADU permits shall be submitted directly though the Hayward e-Permit Portal . All projects are reviewed for complaince with applicable California State Codes and California State Law. Check out our Handouts or visit the Alameda County ADU Resource Center for more information.
Submitting an Application:
- Contact a City of Hayward Planner: Contact a planner by emailing planning.division@hayward-ca.gov or calling (510) 583-4216 to determine if the project site is eligible for an Adu and application submittal materials. Please include the project address and a detailed description of your project.
- Register for an e-Permit Portal account: You must be a registered user of the Hayward e-Permit Portal before you can submit your application. Learn more about how to register on our e-Permit Portal help page.
- Apply for your Plan Type: Using the e-Permit Portal, apply for your permit by completing the online application and attaching the required submittal materials. Learn more about how to apply for a permit on our e-Permit Portal help page.
Required Submittal Materials:
The submittal items below are required for this project type. Please note additional submittal items may be required depending on the project scope.
- Construction Documents: Construction documents including a site plan, floor plan, elevations (existing and proposed), sections, details, T-24 energy report. Plans shall be formatted on standard architectural sheets: 18” x 24” or 24” x 36”. All sheets in the set shall be the same size. T-24 energy forms shall be scanned onto the sheets. Structural calculations, if required, can be submitted separately. All plans shall meet professional drafting standards.
- Accessory Dwelling Unit Checklist: A complete checklist for the applicable project type ( Single-Family Residence ADU, Single-Family Residence JADU or Multi-Family ADU) (See Checklists in Handouts)
- Property Legal Description: A copy of the property legal description typically found on the Property's Title Report or Grant Deed (Only required for JADUs)
- Owner Authorization Form: Only required if the applicant is not the property owner. (See Owner Authorization Form in Handouts)
Project Review:
Applicants will be notified by email or can login to the e-Permit Portal for updates on their application. Standard review times are available to view online via our E-Permit Portal.
Paying Fees:
A Plan Review Fee is due prior to project review. All other permits fees are due when the permits are ready for issuance. There is a detailed list of specific development fees on our Permit Center webpage. After submitting your application, staff will reach out with instructions to complete the required payment.








