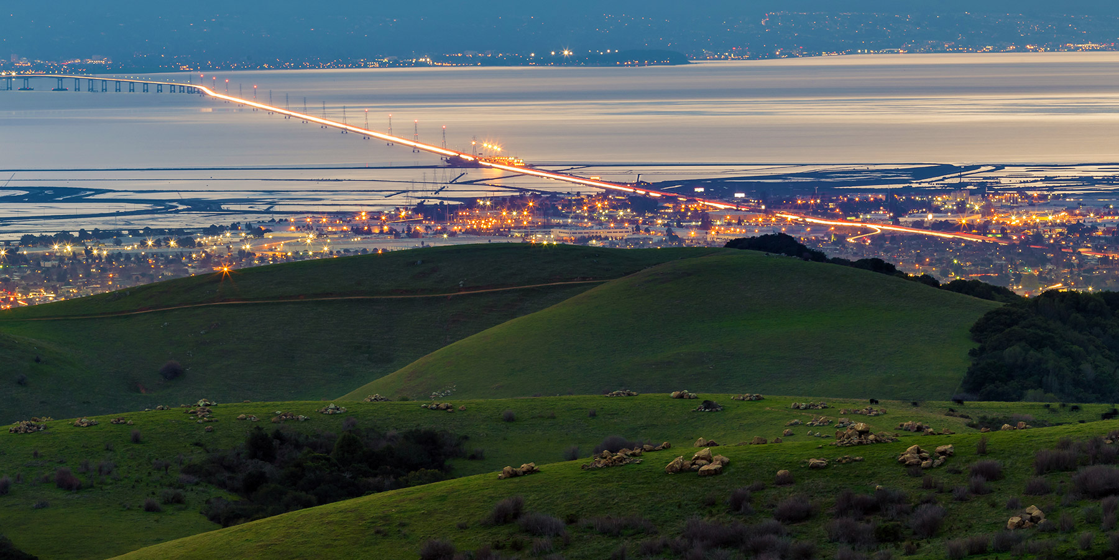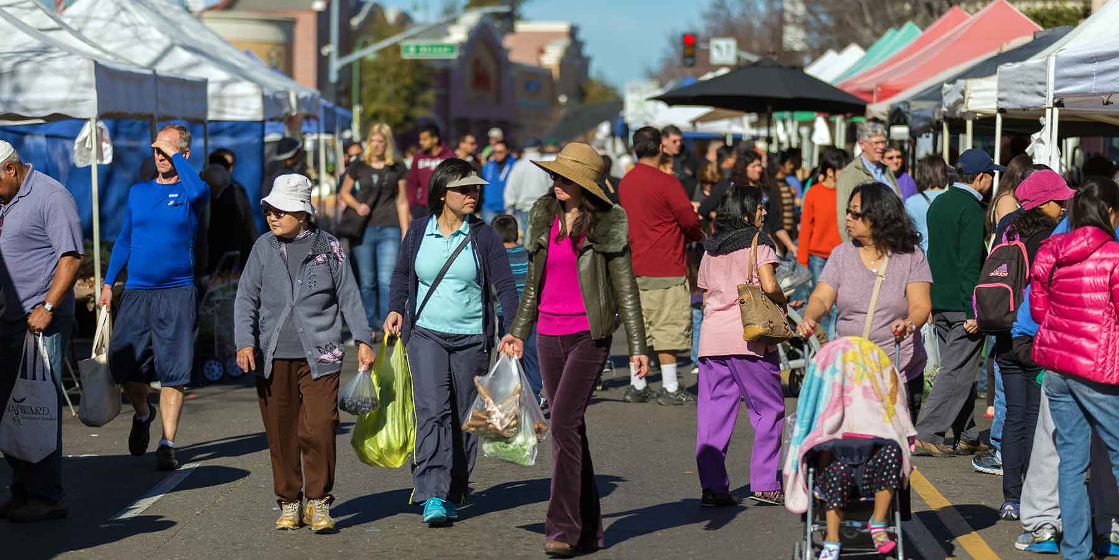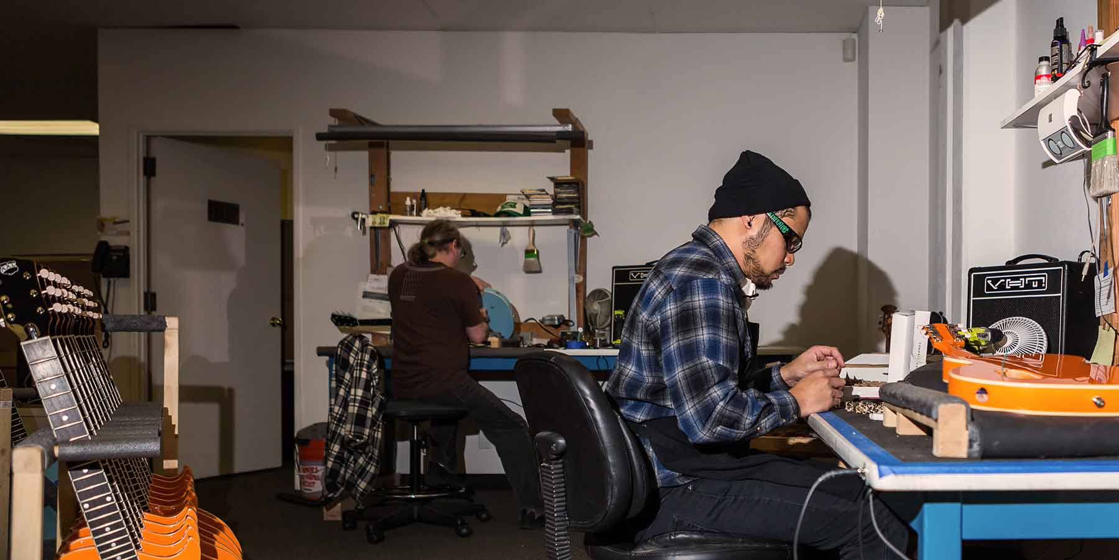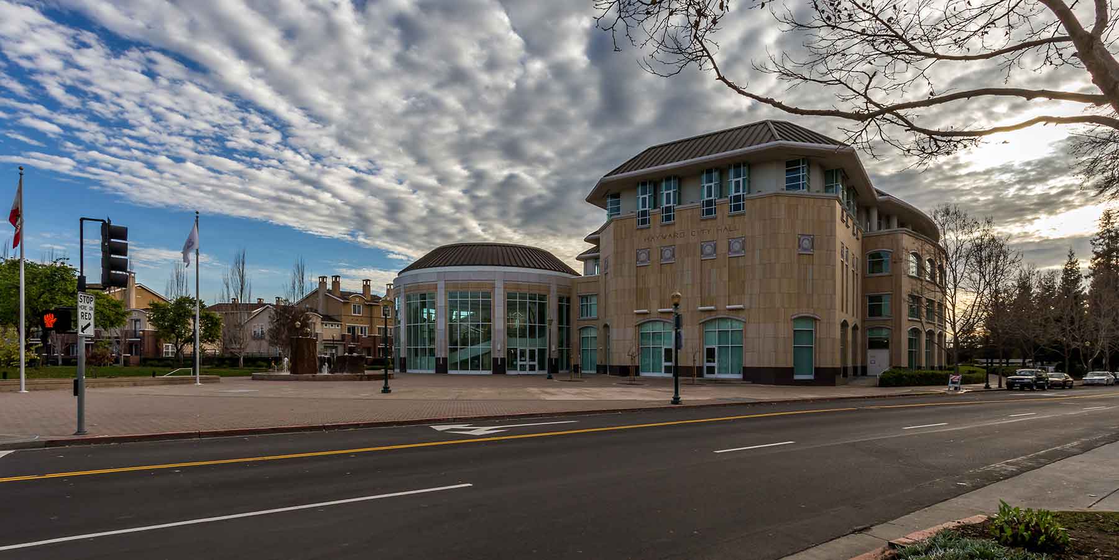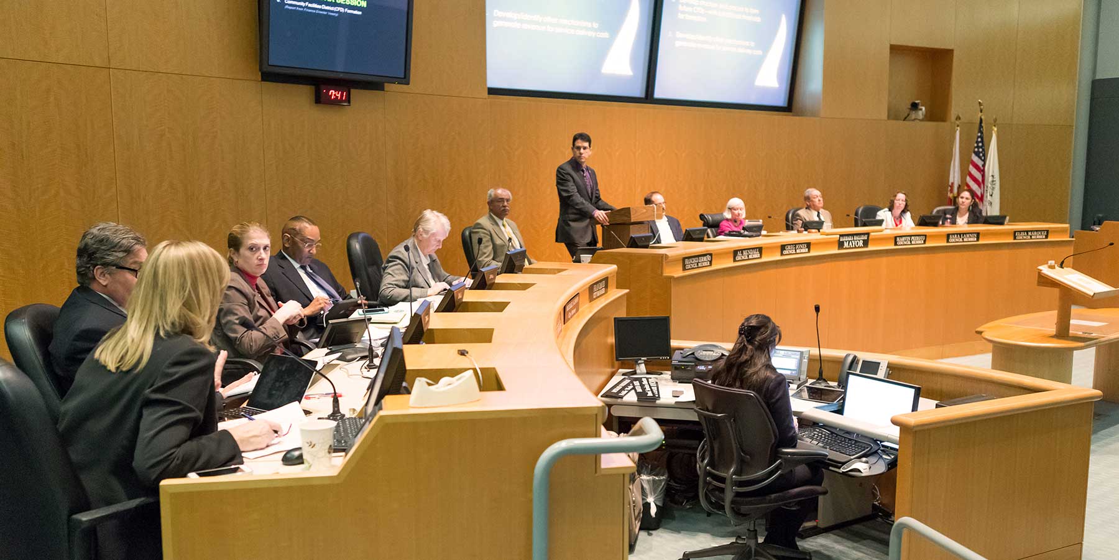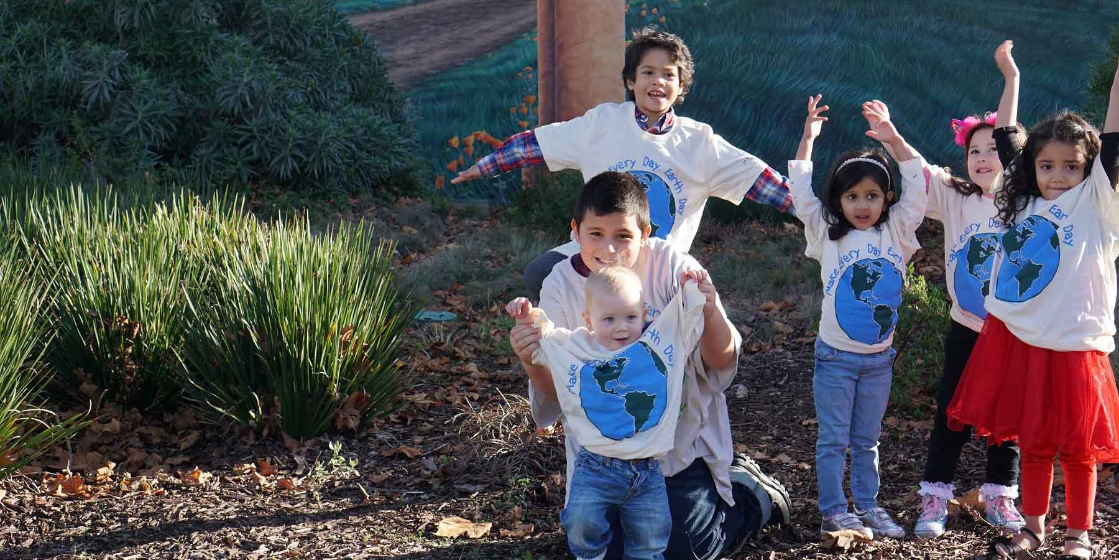Council approves future Downtown plan
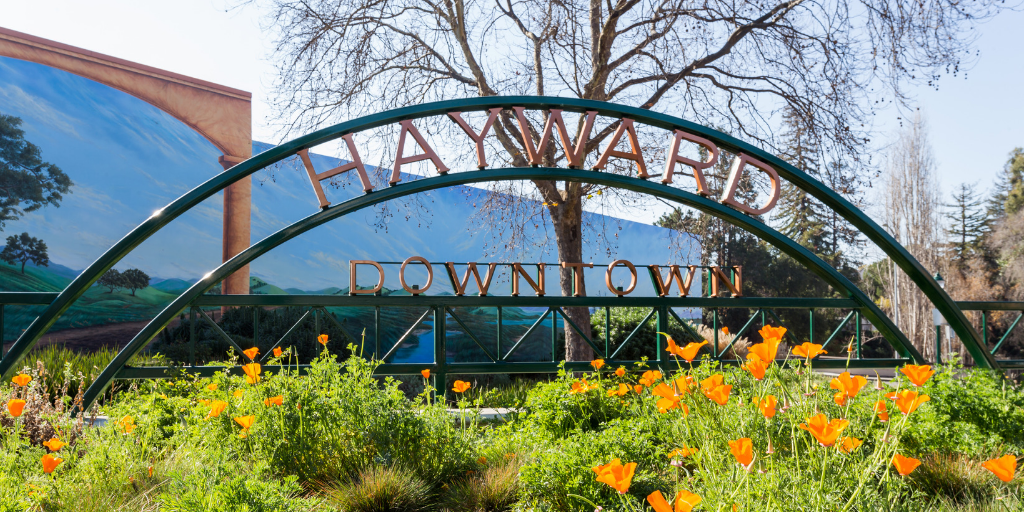
The City Council has adopted a new Downtown Specific Plan updating land-use designations, zoning and transportation plans across 320 acres of the City’s downtown core.
The Plan raises allowable building heights to up to 11 stories in central downtown, along Foothill Boulevard and next to BART to provide for development of up to 3,427 housing units and 1.9 million square-feet of non-residential retail, commercial office and other uses across the entire planning area.
The long-term vision is a downtown Hayward that is a regional destination, celebrated for its distinct history, culture and diversity; providing shopping, entertainment, employment and housing options for residents and visitors of all ages and backgrounds; and accessible by bike, foot, public transit, and car.
The area’s multi-modal future will entail restoration of two-way traffic flows starting with A Street; other roadway and intersection realignments and redesigns; introduction of new signaling; strategic placement of parks and east-west trail connections; and other measures.
Initiated in September 2016, the final Plan is the product of contributions from members of a Downtown Plan Task Force that was made up of a variety of community members and business stakeholders, building and construction trades union representatives, and other participants in a variety of community workshops, design charrettes and public hearings.


