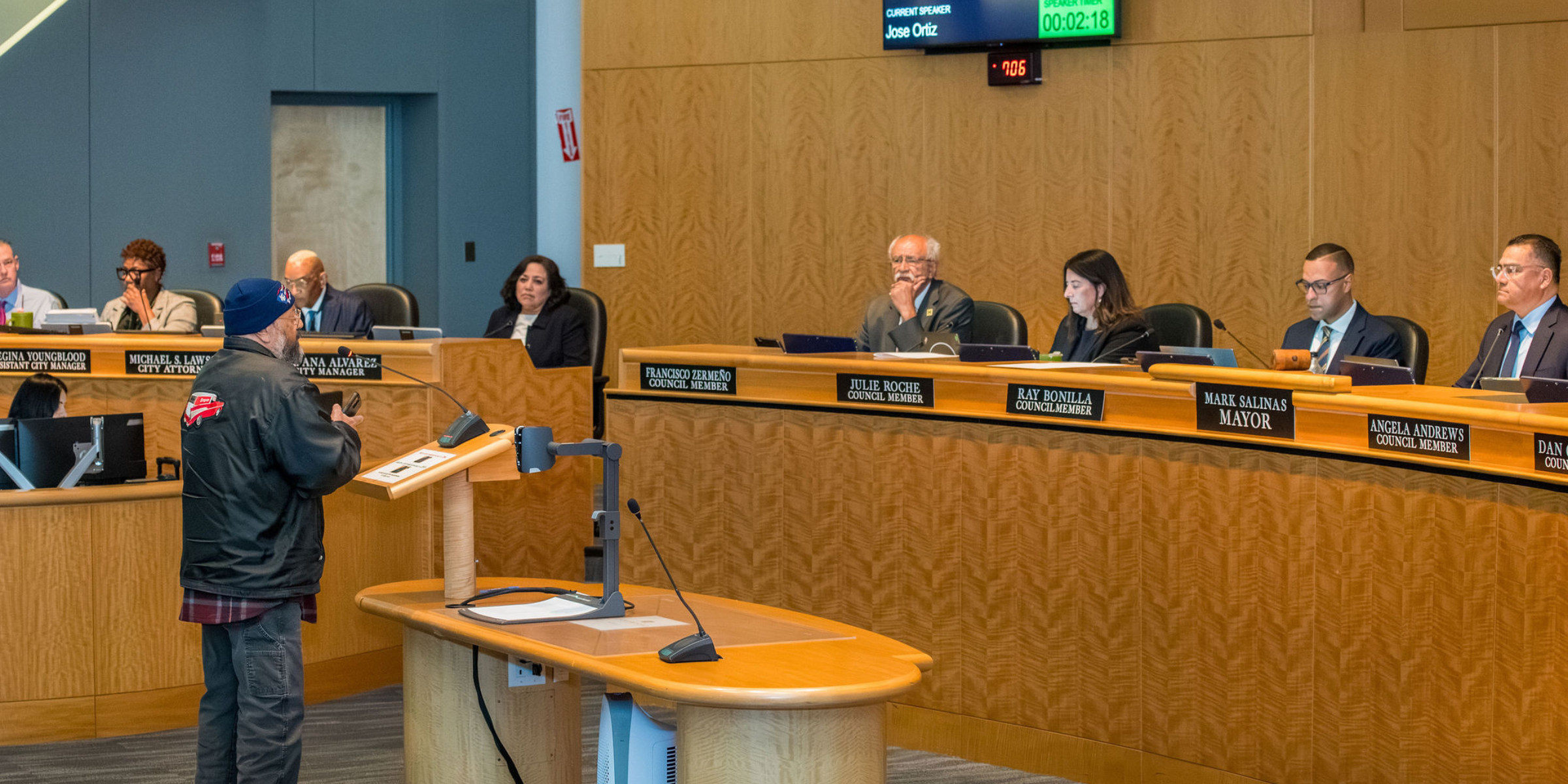Hayward e-Permits are here!
Hayward's new online permitting system offers an easy, convenient way to submit permit applications for development projects, add contractors to your project, pay fees, download permits, schedule inspections, check your inspector's estimated time of arrival (ETA), see inspection results, and so much more without ever leaving your home or office. Learn more about our new system below.





Step-by-step videos and how-to documents in one convenient location!
NEED ADDITIONAL E-PERMITS HELP? EMAIL:









