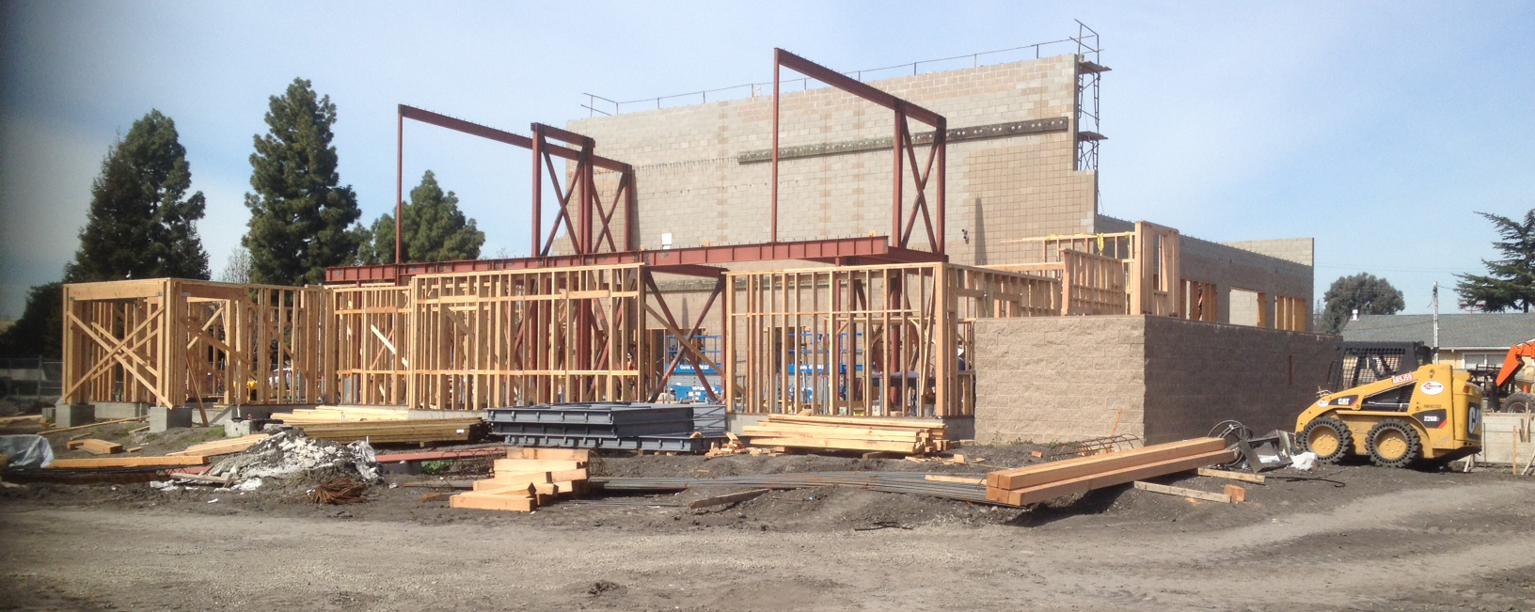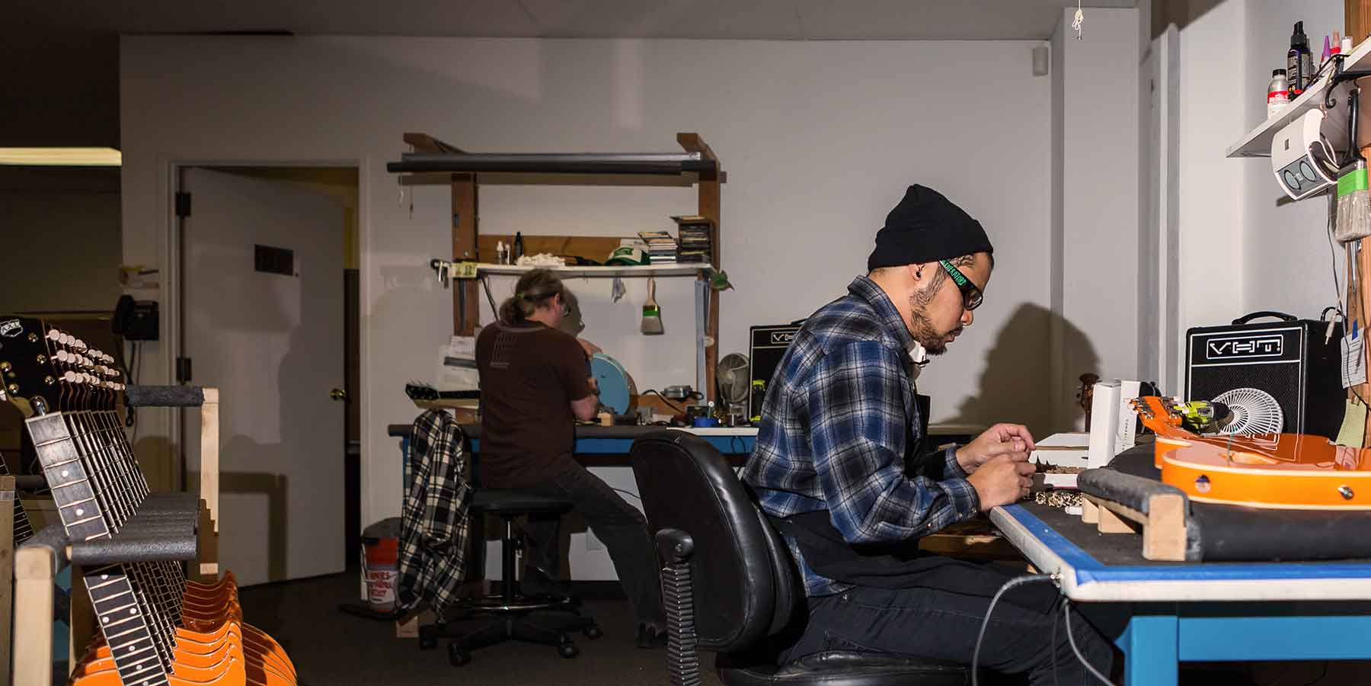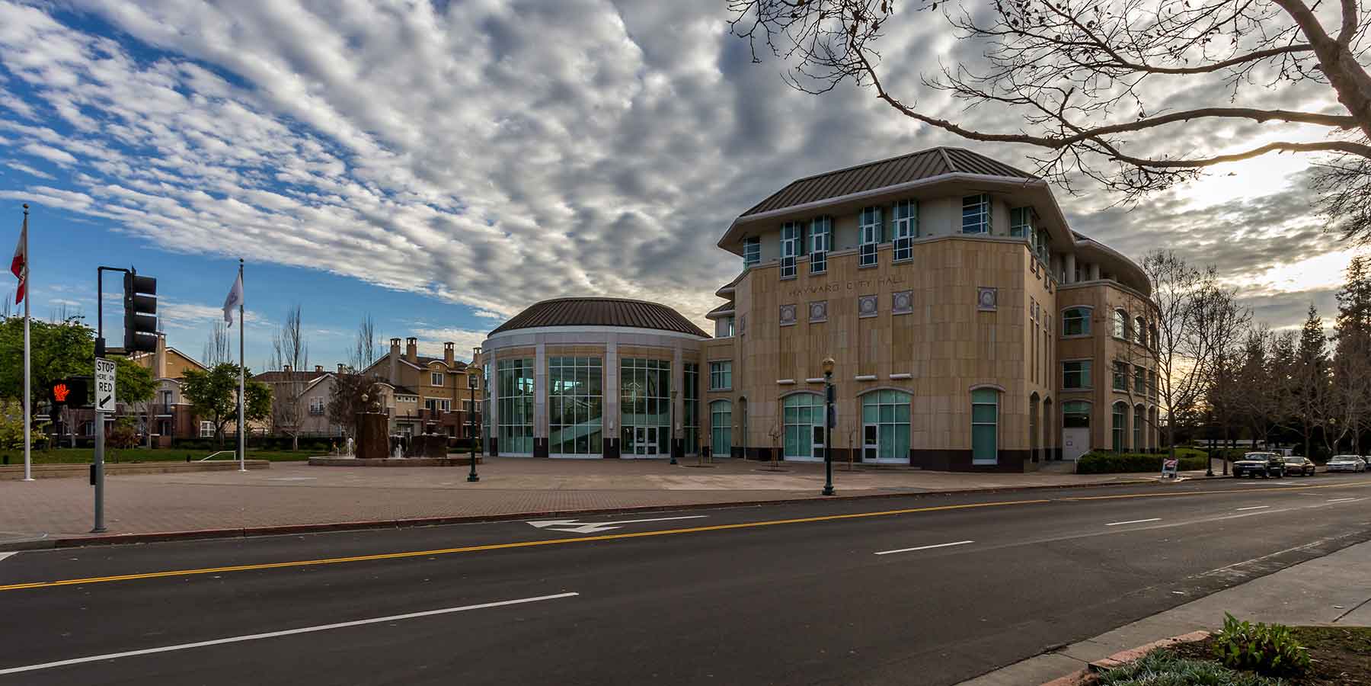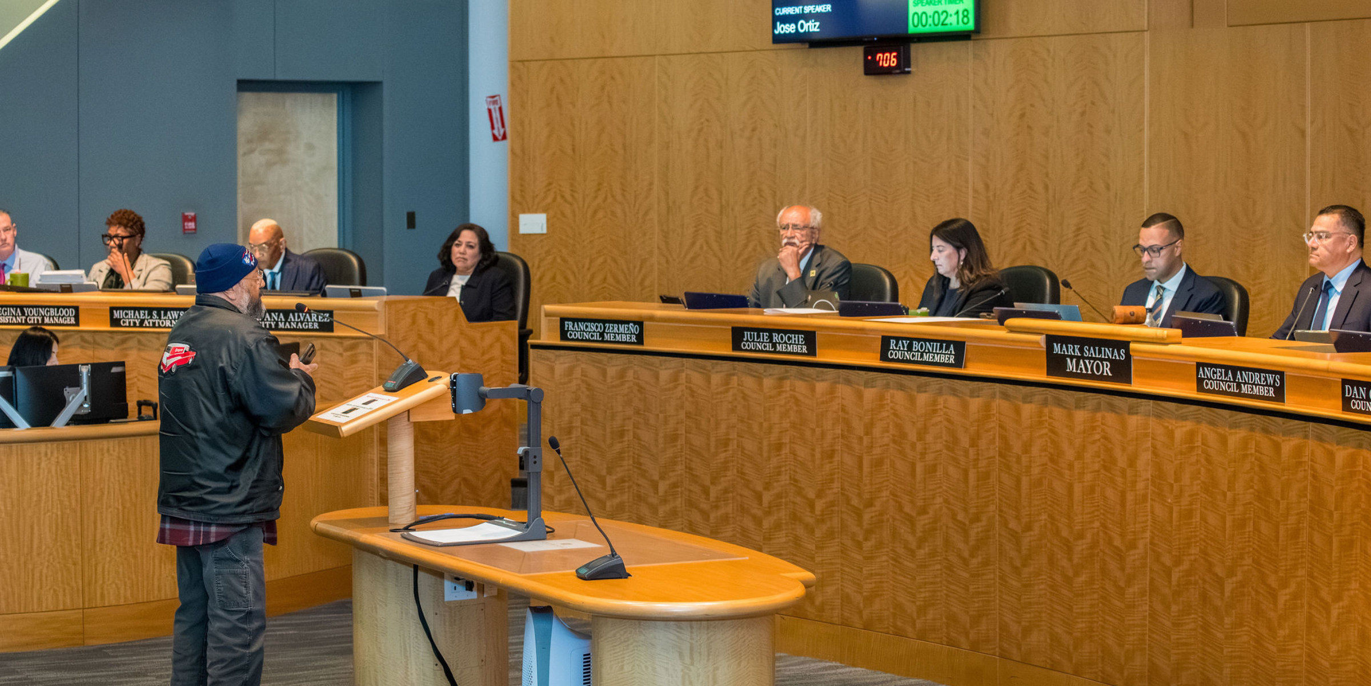Development Process

Define Your Project
What type of permits does your project need?
Permits are required whether you are remodeling your bathroom or building a new high rise, our Permit Center is a "one-stop" location to answer questions about what type of permits your specific project requires.
You can estimate your permit fees using our calculator.
EXEMPTIONS FOR COMMERCIAL AND MULTI-FAMILY BUILDINGS | |
Cabinets and Countertops in Commercial Buildings: Only cabinets and countertops in private units or individual offices are exempt from permits. Cabinets in public use areas or common use areas will require a permit (reception lobbies, staff break rooms, service counters and similar spaces) since these are subject to accessibility requirements. | |
Fences 7’tall or less: *Planning Division and Fire Prevention review is required. | |
Concrete Driveways and walkways on private property: Concrete driveways and walkways may require a permit if they are part of a wheelchair accessible route. | |
Finishes: Carpet, paint, tile and wood flooring. Tile in wet interior locations will require a permit. | |
Retaining walls that are not over 4’ tall: (measured from the bottom of the footing to the top of the wall) In order to be exempt from a permit, the retaining wall must not be supporting a steeply sloped surface called a surcharge. | |
Nonfixed Moveable Fixtures: Moveable cases, racks, and partitions not over 5 feet 9 inches tall do not require a permit. | |
Shade Cloth Structures: Shade cloth structures constructed for nursery or agricultural purposes do not require a permit. | |
Water Tanks < 5,000 gallons: Water tanks supported directly on grade do not need a permit if the height to width ratio does not exceed 2:1. | |
MINOR WORK and REPAIRSFixing plumbing leaks, repairing equipment, removing and replacing small portions of non-structural dryrot and the installation of data or low voltage wiring does not require a permit. If you are not sure if the work requires a permit or not, feel free to call the Permit Center at 510.583.4140. | |
EMERGENCY REPAIRSWhen equipment replacement, gas leaks or other similar work must happen on an emergency basis, a building permit shall be obtained from the City by the next working day. | |
Zoning
The City of Hayward has numerous zoning districts which set forth the allowable uses and provide development standards for each lot within the City. To find the zoning on your property, use the City's webmap or contact the Planning Division at 510-583-4216.
Discretionary Review
Discretionary Review is a higher level review of the proposed property use and architectural and design plans. New construction or establishment of a new use may trigger the need for approval of a disctretionary Site Plan Review application or an Administrative or Conditional Use Permit. A subdivision of land will require approval of a discretionary parcel or tentative map. Please contact the Planning Division at 510-583-4216 to inquire about whether your project will require a discretionary review process.









