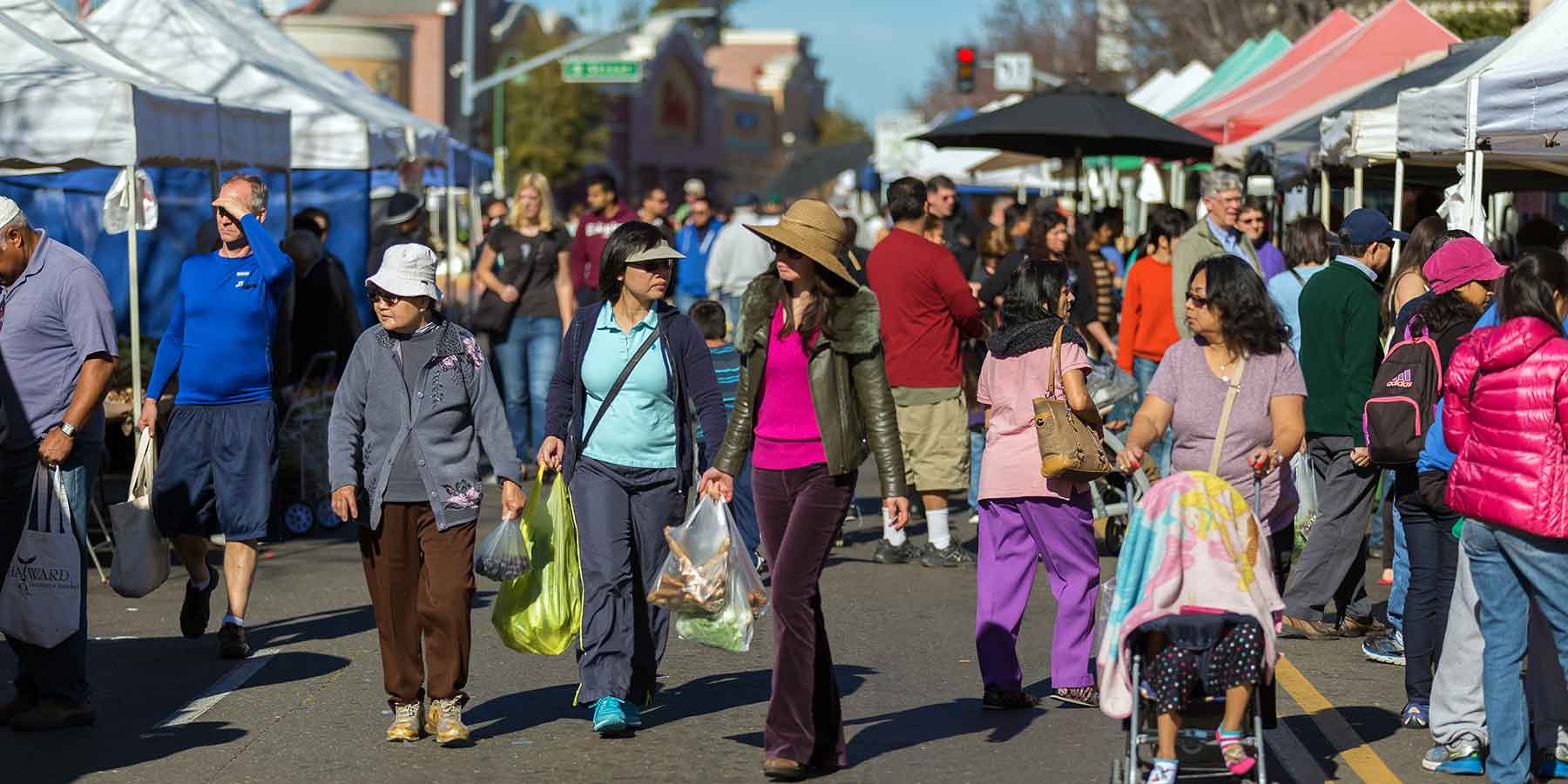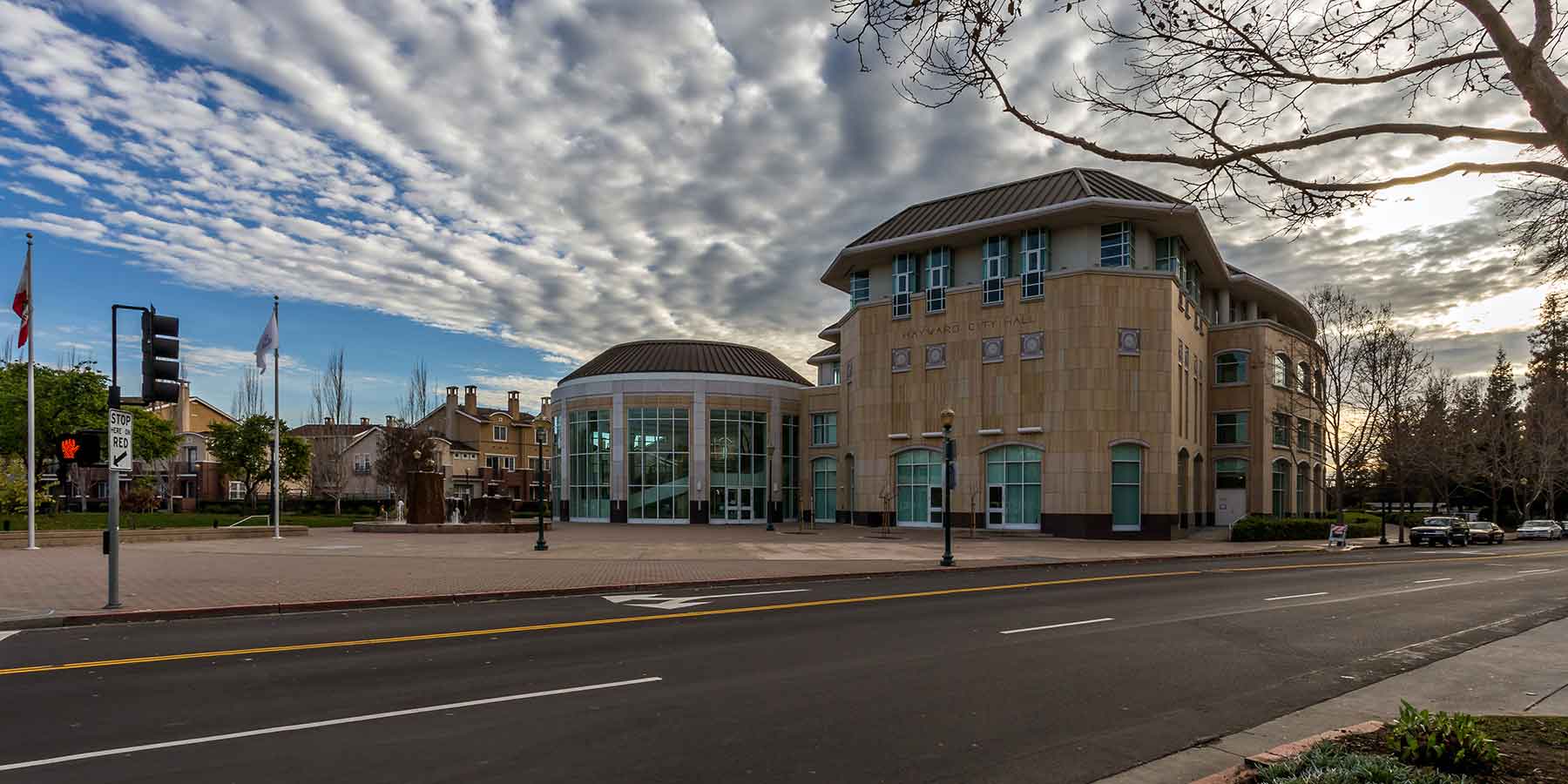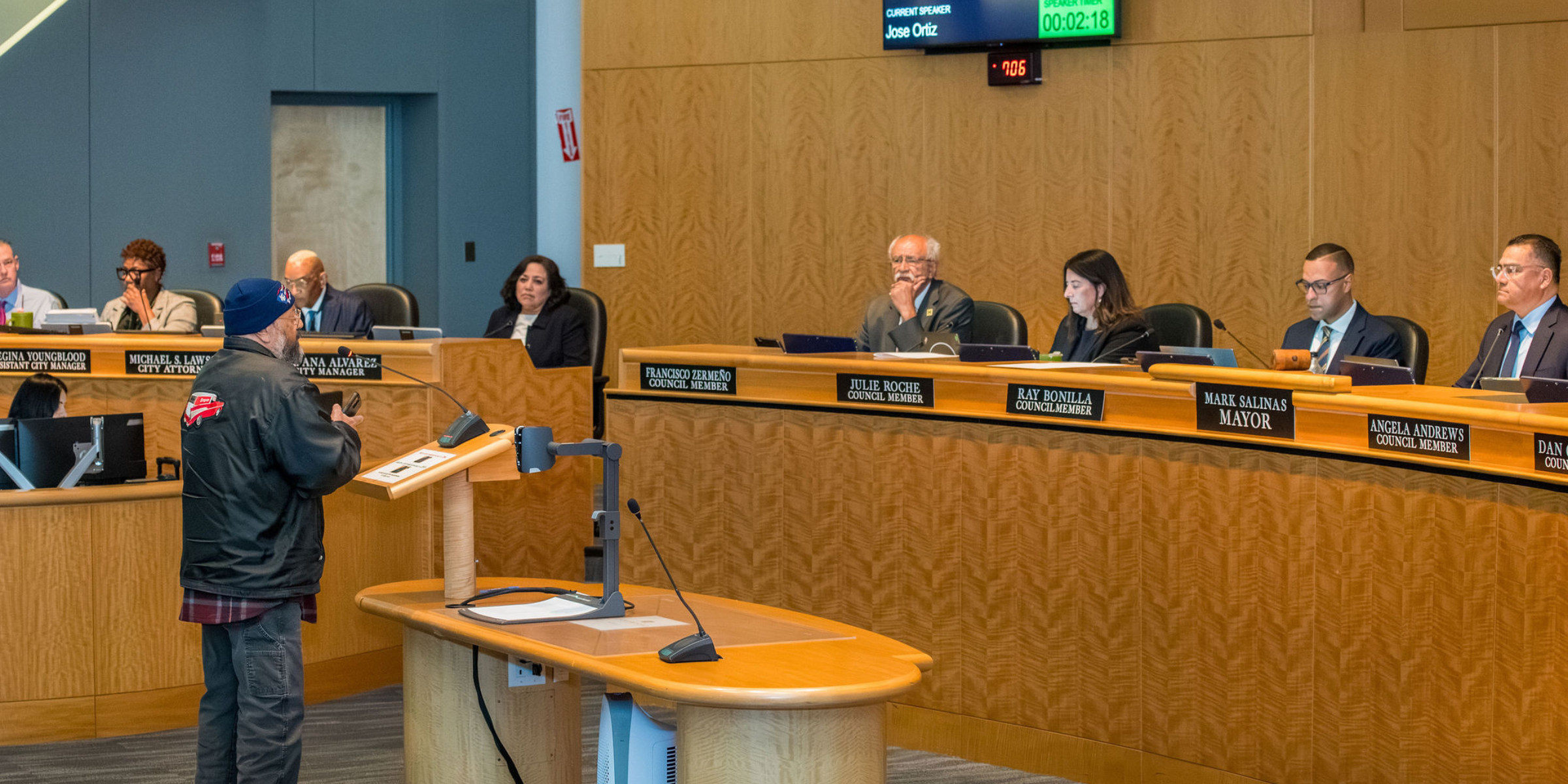Planning Documents
GENERAL PLAN
A General Plan is the local government’s long-term blueprint for the community’s vision of future growth. California law requires each local government to adopt a General Plan, which must contain at least seven elements: Land Use, Transportation, Housing, Conservation, Noise, Open Space and Safety.
- Hayward 2040 General Plan (PDF)
- General Plan Draft Environmental Impact Report
- General Plan Final Environmental Impact Report
- General Plan Background Report
HOUSING ELEMENT
The Housing Element is the City's blueprint to meet community housing needs over thee eight year period from 2023-2031. An Element of the General Plan, the Housing Element is comprised of several documents including the 6th Cycle Housing Element 2023-2031 that contains goals, policies, actions and programs to support the rentention and development of housing, place based improvements and social and housing-related services. Appendices A through F contain background information in public participation, housing needs, housing resources, constraints to development and a Fair Housing Assessment. The Housing Element was adopted by the City Council on February 7, 2023 and certified by the State Department of Housing and Community Development on July 27, 2023.
- 6th Cycle Certified Housing Element 2023-2031 Downloadable
- El Elemento De Vivienda - Resumen General
- Appendix A Public Participation
- Appendix B Housing Needs Assessment
- Appendix C Housing Resources
- Sites Inventory HCD Format
- Appendix D Housing Constraints
- Appendix E Review of Past Accomplishments
- Appendix F Fair Housing Assessment
DOWNTOWN SPECIFIC PLAN
The Downtown Specific Plan and Regulating Code provides a strategy to achieve the community's vision of a resilient, safe, attractive and vibrant Downtown by providing for a mix of high intensity land uses, an inclusive multi-modal circulation system, public open spaces, and centering the historic commercial corridor.
On July 2, 2019, the City Council approved the Downtown Specific Plan and related Regulating Ordinance which was adopted as Chapter 10, Article 26 of the Hayward Municipal Code.
HAYWARD MISSION BOULEVARD CORRIDOR FORM-BASED CODES
The Land Use Element of the Hayward General Plan (Chapter 2) describes how the City’s Planning Area is composed of certain neighborhood planning areas, including the Mission/Foothills and North Hayward neighborhoods. The General Plan further designates certain significant Focus Areas for the implementation of Smart Growth principles. The intent of the Code is to implement such principles along designated portions of the Hayward Mission Boulevard Corridor.
On July 14, 2020, the City Council adopted Ordinance No. 20-12 consolidating Hayward Municipal Code Chapter 24 (formerly South Hayward BART/Mission Boulevard Form Based Code) and 25 (formerly Mission Boulevard Form Based Code) into Article 24 reclassified as Mission Boulevard Corridor Code.
DESIGN GUIDELINES
Hayward’s adopted Design Guidelines provide specific guidance on architectural and site design for residential, commercial, industrial, and hillside development. The Guidelines are intended to preserve and enhance the desired character of existing neighborhoods while promoting architectural and design excellence in buildings, open space, landscape and public spaces. View the City’s adopted Design Guidelines at the links below:
- Industrial District Design Guidelines
- City of Hayward Design Guidelines
- City of Hayward Hillside Design and Urban/Wildland Interface Guidelines








